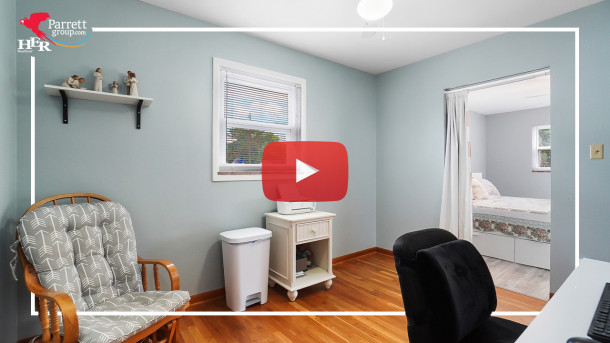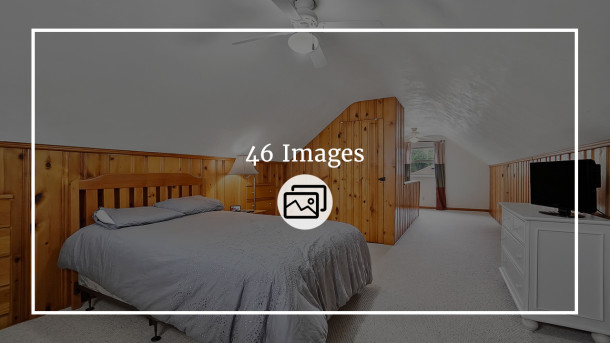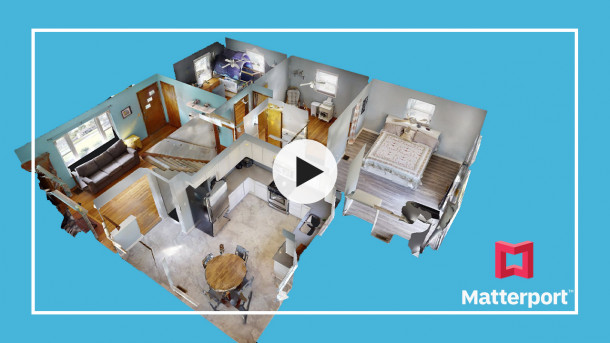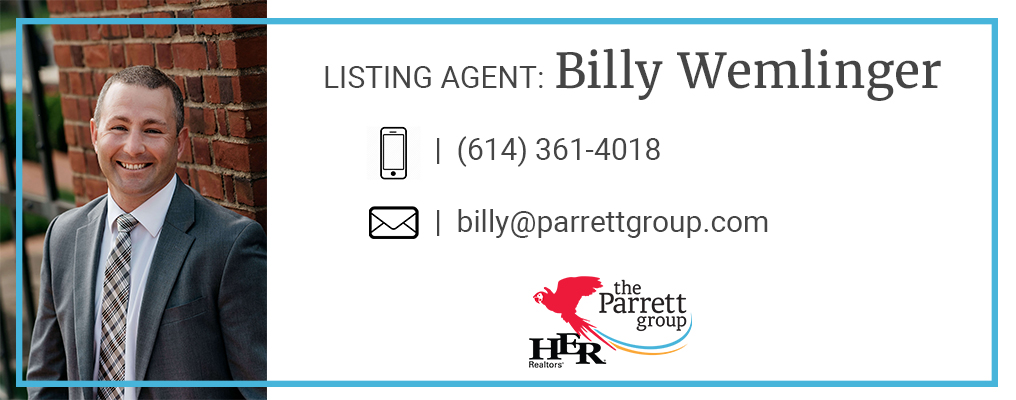Why We Love It
1. Bedroom Addition
Chances are, you've seen this floor plan more than once if you've been looking for a while... so you can probably imagine how much of a difference this addition makes. This primary bedroom gives you plenty of room for a king bed and has direct access out to the patio. It's connected to the original bedroom of this home which makes that space perfect as a home office or as a nursery.
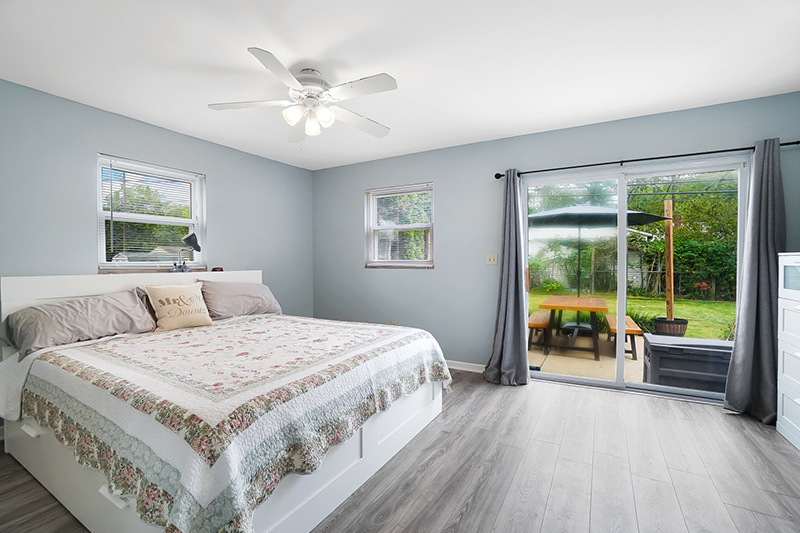
2. Kitchen
The size of this kitchen is why these homeowners chose this home in the first place. They looked at home after home that didn't have room for a table and fell in love when they found this one. When you factor in the stainless steel appliance, can lighting, new flooring, and brand new quartz countertops... you'll love it too.
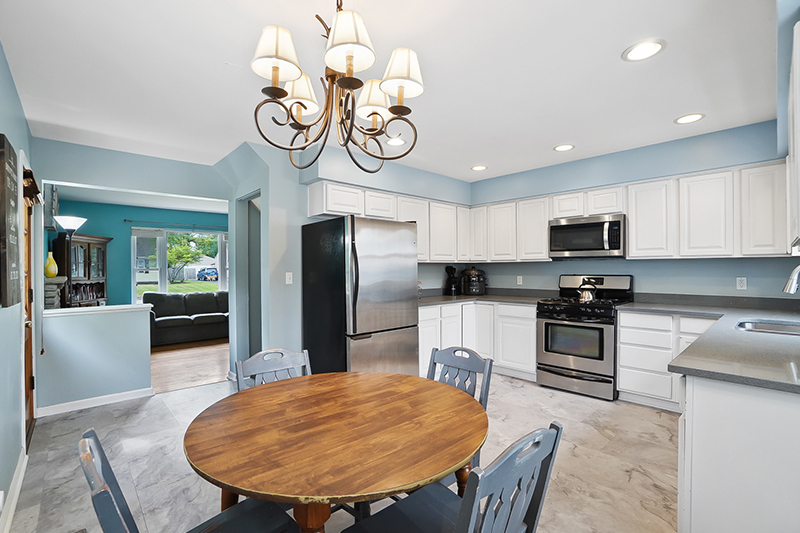
3. Extra Spaces
If you find the need to escape to your own space, you'll have a few options here. You can go downstairs to the finished rec room in the basement (there is a full bathroom down here as well), upstairs to the "cape cod room" (that can be used as a bedroom/office/living space), or outside to the private patio in the fenced-in backyard.
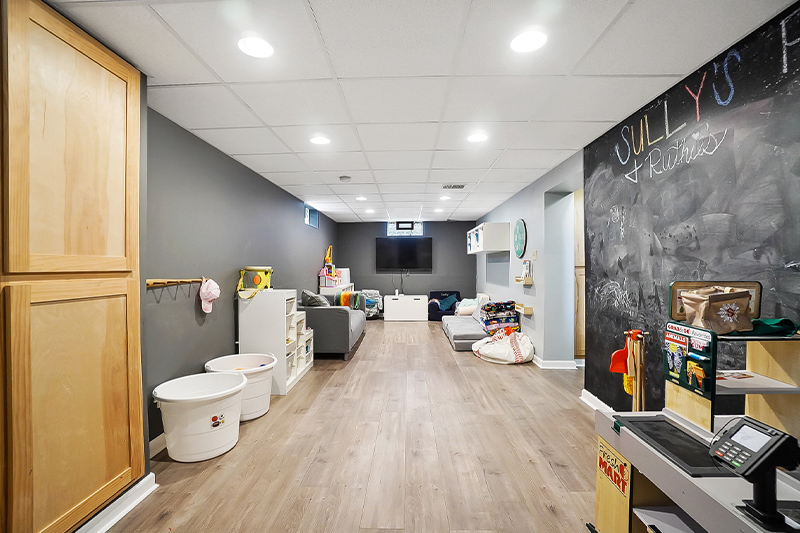
What You Need To Know
Located just 12 minutes from downtown Columbus, 10 minutes from Ohio State, 2 minutes from the Scioto River, and within walking distance to Fancyburg Park, the River Ridge neighborhood is a great place to call home.
As you pull up to the home, you'll notice there is a gate across the driveway so that you can pull all the way back to the garage while still keeping the dogs (or little ones) safely kept in the backyard.
First Floor
When you step inside, you arrive in a living room with the original hardwood floors, a fireplace, and a large picture window that fills the room with natural light. This room could hold your comfortable couch and TV, or you could leave it as a sitting room if you prefer to move your TV downstairs.
The living room leads you into the kitchen. As we mentioned earlier, this room is why these homeowners chose the home. There is room for a large table without crowding the meal prep area. You'll love the can lights, stainless steel appliances, new flooring, and sleek quartz countertops.
On the other side of the living room, you find a full bathroom (with new flooring) and the bedrooms.
A spare bedroom is on your left, while you walk through another similarly sized room on your way to the large bedroom addition, that also features new flooring. This "Primary+" setup is perfect for a nursery or home office.
Second Floor
Upstairs is where you find the traditional second floor of a cape cod home. This private level is one large space and can be used as a bedroom, home office, or another living area.
Basement
Downstairs is home to a finished rec room, the laundry area, storage, and another full bathroom.
Exterior
Your fenced-in backyard has a private patio (with direct access to the primary bedroom), lawn, and a one-car garage.
It's the perfect place to let the dog out while you have a morning coffee on the patio or a nightcap under the stars before heading to bed.


Need to Sell Your Home?
Our custom reports include accurate and up to date information.

Thinking of Buying?
Discover why buyers hire us to help them find their dream home.





