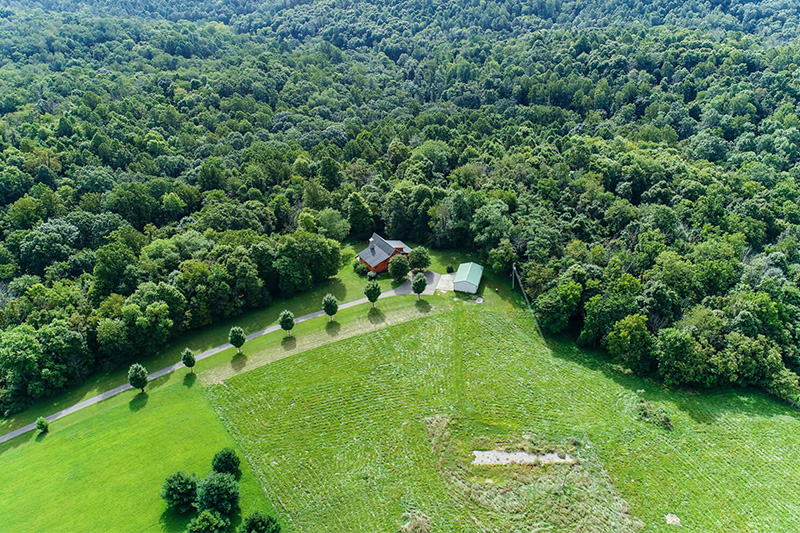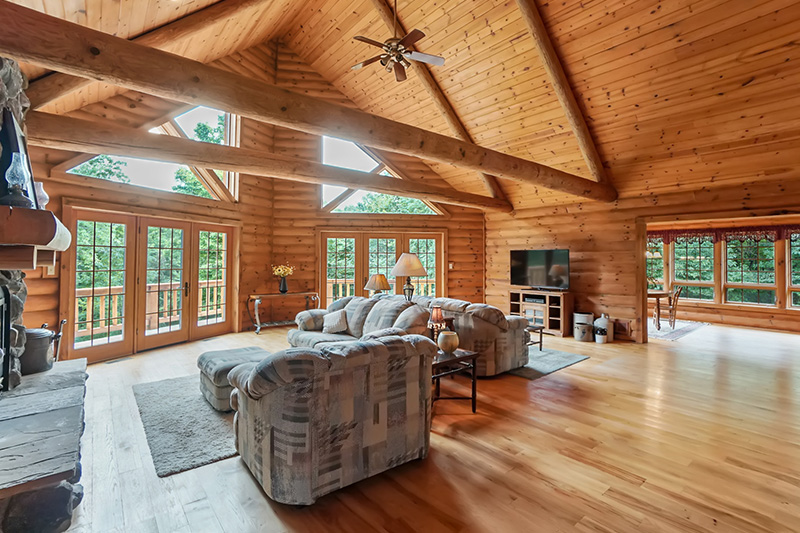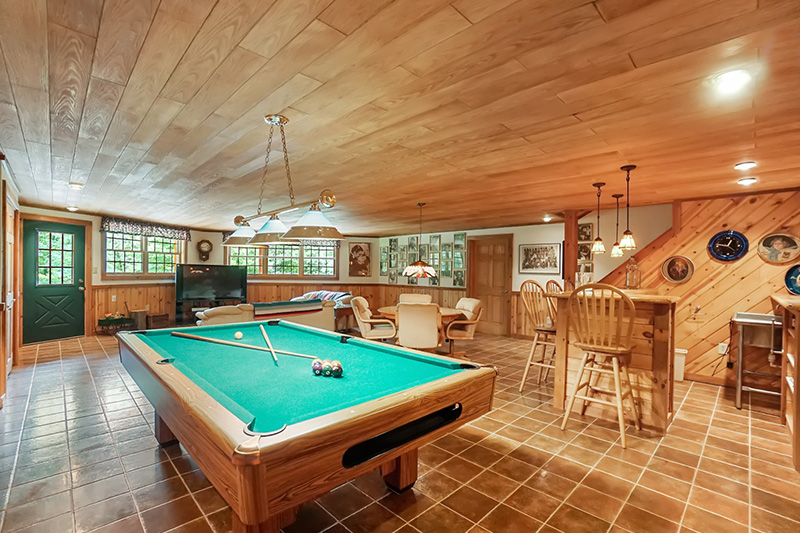.png)

Why We Love It
Seclusion
This is the ideal homesite for those looking for a little privacy. Located at the end of a long, paved driveway, you find a log home tucked into a small clearing of trees. Most of the 18 acres are wooded and with the home's large windows, decks, and patios looking out to the trees, it will feel like your own slice of heaven.

Windows
While the home's interior woodwork is definitely the star of the show, you'll come to find that the unsung heroes of this home are the windows of the great room. Whether you are sitting in front of the fire, watching a little TV, or reading a book, a remarkable view across the treetops is only a glance away.

Fun
Taking a hike through your wooded hills is a peaceful way to spend an afternoon and curling up next to a fire in the great room is a perfect way to relax after dinner... but sometimes you just want to have some fun, right?! Well, invite a few friends over and head down to the walkout rec room. There is plenty of room for the pool table, bar, card tables, couches, TVs, etc. But be forewarned, GameDays could turn into GameNights because your friends may not want to leave.





What You Need To Know
For those of you non-locals who are looking for a cabin getaway or a quiet place to retire, this chalet-style home is about 35 minutes from Granville, 55 minutes from Cambridge, and 1 hour from Columbus.
A slower pace of life, a beautifully crafted log home, and over 18 secluded acres is what you can look forward to when you arrive for the first time at this Coshocton county retreat.
Don’t drive too fast or you can miss your secluded private entrance. The front of the property is surrounded by trees and the long paved driveway continues back until the land opens up to this picture-perfect setting.
The homeowners hand-picked this piece of land to build their dream home. They loved the seclusion of the woods, views from the hilltop, and the enjoyment of watching birds and wildlife.
First Floor
Once inside, you arrive in a cozy foyer with room for a bench and a closet for your coats.
Continuing into the home, you walk past a full bathroom and the steps leading down to the basement and up to the loft.
This is where the ceiling gives way to reveal the stunning great room.
When you step into this expansive space, take a moment to appreciate the warm tones of the floor-to-ceiling woodwork, the timber rafters, the stone fireplace, and the view of the treetops through the large windows. Picture yourself sipping cocoa next to the fire while you watch the snowfall this winter. Imagine the array of colors you'll see every autumn. Reflect on all of the future memories you'll make right here in this room. [A favorite memory of our sellers is the way their 16' Christmas tree fit perfectly between the windows]
The kitchen is open to the great room. It was created for easy meal preparation with an efficient layout, plenty of cabinets, and wraparound countertops. A small breakfast bar is nice for small meals or for someone to keep the cook company while they prepare dinner.
Another large room is located just off the great room. You could use this as a den, a dining room, or both!
The two bedrooms located on the main floor are separated by the living area.
Your owner's suite has a private bathroom, huge closet, and the laundry room is located here as well (talk about convenient!). You also have a door leading out to the deck.
Loft
Head upstairs to the loft where the vaulted ceilings of the great room continue into this open space.
The area is large enough to be used as an office or hobby room... as well as adding another bed for when you have a few overnight guests.
You'll love the view of the great room from up here.
Basement
Now head downstairs to the walkout basement.
Movie nights, game days, card games, cookouts, or just a laid back Sunday get-together... they'll all work in this great rec room.
A third full bathroom is located down here (and your eyes weren't playing tricks on you... you did indeed see a urinal in there).
There are two large rooms on each side of the main area and they are perfect for storage, a workout area, or a workshop.
An exterior door leads you out to the large paver patio. Just add a few chairs, a fire pit, and stock up on s'mores ingredients and you'll be all set for a summer of perfect nights.
Outside
Above the patio, you'll see the wraparound deck that you can access from the great room and from your owner's suite.
Out front, you probably noticed the 20' x 40' pole barn that is large enough to store multiple vehicles, equipment, or use as a workshop.
Another unusual feature of this property, the owners had a mobile home located on the hill to the west of the property for their parents. There are utilities, well, and septic located here awaiting any future building.
This home also features Geothermal heating with a new furnace installed in 2018. Geothermal systems harness the steady temperatures of the Earth’s soil to make your home comfortable year-round. Composed of coils buried beneath your lawn, a geothermal system takes the excess heat from your home during the summer and the excess cold from your home in the winter then runs it through the coil system to pump a comfortable temperature back into your home. It is a highly efficient method of heating and cooling.
Also in 2019 the owner also had the entire exterior of the house caulked and stained so little care is necessary for the next 15 years.


Need to Sell Your Home?
Our custom reports include accurate and up to date information.

Thinking of Buying?
Discover why buyers hire us to help them find their dream home.




